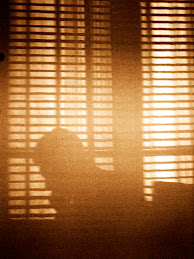

A glass showpiece on the harbour front
The Danish firm of architects, 3xNielsen, was selected in 1997 by the Amsterdam Council to design this new showpiece for the city. Amsterdam wanted a Dutch building with a strongly international character.
The firm was selected because of the sober style of their previous projects. The architects have put their own signature on the Muziekgebouw aan ’t IJ and the Bimhuis by using mainly three colours: the natural concrete colour, black, and the light maple wood with which the main auditorium is panelled. The completely angular design is broken only by the undulating shapes of the foyer decks.
Bigger inside than out
From the train or from the Piet Heinkade, passers-by see a building which seems to be moored by the quayside like a big, transparent ship. What repeatedly attracts attention is the exceptional sightlines. From all sorts of places throughout the building, unexpected vistas of the water or the city open up. Every change of weather shows the building in a different light. Inside, too, there are all kinds of hidden jewels for the future visitor. In a predominantly angular building, there is an exceptionally beautiful use of diagonals in a number of places. From the space behind the glass façade, there is a spectacular view along the two auditoriums where the building is displayed in all its glory.
The auditorium as a beating heart
Every auditorium is unique, due to the multiplicity of wishes and interests that are involved. In its move to the Muziekgebouw aan 't IJ, the IJsbreker wanted a change, through innovation and increase of scale. As in every concert hall, the auditorium forms the heart. Everything has been taken into consideration. What makes the main auditorium so special is its flexibility. The auditorium is moveable on three sides. The acoustic ceiling can be moved up and down, which provides unique, variable acoustics. The floor can be either completely flat or tiered, with a difference of 1.20 m. with respect to the stage, so that various auditorium arrangements are possible for both the flat or tiered floor. And finally, the side walls by the stage can move in and out, and the back wall can be hoisted up, making it possible to experience intimate chamber music or a full symphony orchestra.
The building received 100% financial backing from the Amsterdam Council (construction budget of € 52 million). The Muziekgebouw/Bimhuis was designed by the firm of architects 3xNielsen from Aarhus, Denmark. Further info: www.3xn.dk Computer graphics by CIIID
Source: Muziekgebouw website
My touch!: A beautiful masterpiece of Dutch architecture. It comes in direct line of the fantastic Dutch legacy for archi' field. Very surprising no matter whether you are inside or outside of the building. Perfect place to have a coffee and chill out or to have a very intimate dinner next to the sea with your beloved one!






Aucun commentaire:
Enregistrer un commentaire